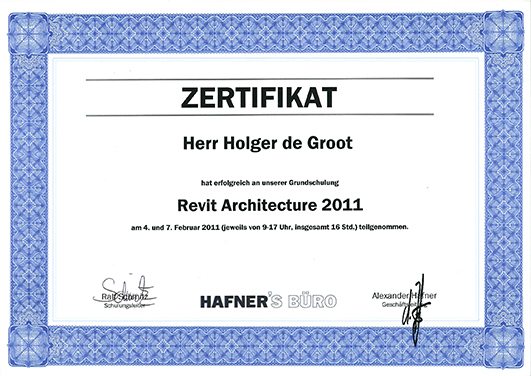Revit Architecture Basic Training
Subject Basic Training – Autodesk Revit Architecture 2011
Date | Host 04th and 07th February 2011 | Hafner’s Buero GmbH
Referee Ralf Schmitz | Managing Director | Hafner’s Buero GmbH
Basic Training The maximum capacity of our basic training includes 8 participants. The trainings are regularly held in our seminar rooms in which each participant has a powerful CAD workstation available.
Goals Step by step, you learn how to use Autodesk Revit Architecture. You create your project in 3D. You navigate through your planning documents and documentation:
- What is BIM – Building Information Modeling?
- Navigating through the Project Browser
- Working with the Revit Architecture User Interface
- Modeling Walls, Doors, Windows, Facades, Floors, Roofs, Stairs…
- Creating new Wall Types, Door Types…
- Project Families
- Creating Elevations, Sections and Quantity Schedules (Lists)
- Creating Levels and Reference Planes
- Rooms, Room Tags and Colour Schemes
- Creating Dimensions and Annotations
- Parametric: Dependencies and Conditions
- Modelling in Revit Architecture
- Sheet Layout and Combinations
- Sheet Submission, Paper, 2D-DWF, 3D-DWF, HTML
- Having a look at the Family Editor
Source Hafner’s Buero GmbH | Online-Publication | www.hafners-buero.de | Status: 15th February 2015

