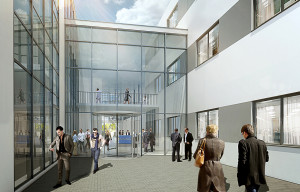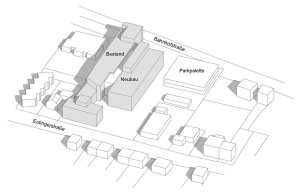Extension of an Office and Laboratory Building
Construction Office and Laboratory Building
Position | Phase Projekt Architekt | Wettbewerb
Service Period | Costs 2014 | 6.5 Mio. €
Architectural Firm Stuttgarter Service- und Planungsgesellschaft mbH | Stuttgart | Germany
The competition is asking for an overall offer on a turn-key basis. That includes the traditional scope of service in compliance with the HOAI (Oder of Fees for Architects and Engineers) and additional services such as surveys as well as the overall building costs. The new building is centrally located and connected directly to the existing office and laboratory building providing access regardless of weather conditions. The design contains additonal office and laboratory areas as stated within the space allocation plan. The building structure itself includes three levels and a technical area on the roof top. Due to economical and sustainable design influence the new building is designed to be expandable if needed. An option would be placing an additional structure to the south in order to continue the new structure which will also be directly connected to the new building.


