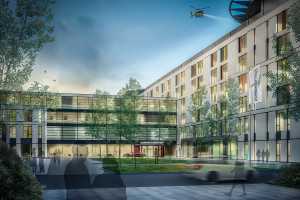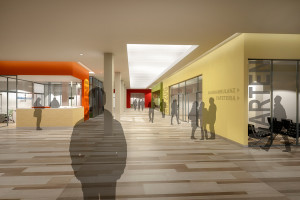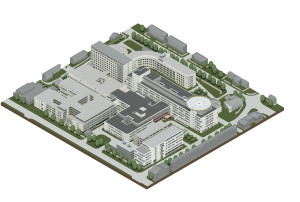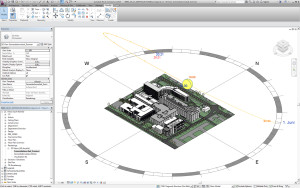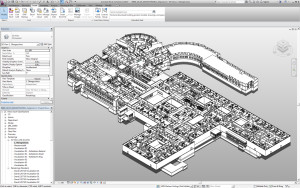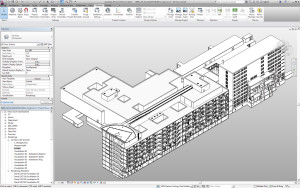New Medical Clinic in Darmstadt
Construction Medical Building
Position | Phase Project Architect and BIM Manager | LPH 1 – 5
Service Period | Costs 2011 – 2015 | 130 Mio. €
Architectural Firm TMK Architekten · Ingenieure GmbH | Stuttgart | Germany
The purpose of the forward-looking restructuring of the Darmstadt Clinic is to optimise the economical processes in context to the modernisation of the hospital operation and maintenance in its entirety. Another goal of this project is to relocate and centralise various existing departments of the Darmstadt Clinic. These are currently located within different facilities around the periphery of Darmstadt. In this context, various departments are also located in Darmstadt-Eberstadt. This will be merged with the central Darmstadt Clinic and integrated into a new central building. Refurbished floor spaces and the new central building will allow integration of the specialist fields of neurology, ENT, ophthalmology, dermatology and psychosomatic medicine. Existing departments that are already located along the Grafenstrasse will also be integrated within the new central building.
An operational and organization concept has been developed at the beginning of the project. Based on this document, design ideas have been explored in Revit Architecture by using conceptual massing to explore and visualize ideas performing early analysis to resolve building forms during the conceptual phase. As a result, the conceptual design of the building model – divided into three parts – matches the environmental needs of its dimensions, volume and height. The model has also been used to evaluate the impact of natural light on site. This has enabled the design team to discuss the possibility of a differential impact on existing building structures with the city council. After the conceptual design was completed, the final building model was used as the basis for more detailed architecture creating a virtual information model.
At the beginning of phase two (Based on the German HOAI: Order of Fees for Architects & Engineers) the overall model was divided into multiple linked models to separate components e.g. building parts and the site from the model. Also building components of the new central building such as the façade or the furniture model, which have been designed by different team members and linked into the overall model. Before dividing a project into multiple models, it was necessary to develop a robust BIM execution plan to be able to coordinate the different models and to specify the different roles and responsibilities, providing the opportunity to collaborate in a virtual information model to all project members by using the BIM technology. Defining such documentation simply allowed the design team to coordinate across differing disciplines, using a combined architectural and structural model for example. Since the architectural model already exists only the structural engineers were required to develop and modify a model based on BIM technology.
Furthermore, to be able to work across different locations and to ensure that design changes were communicated across the project team, a “BIM server” or “Revit server” was also introduced as an integral part of an organized BIM management workflow. During this phase, the project team also increasingly started to use the direct evaluation of the non-graphical information within the virtual information model. For example, by using the information that was directly extracted from the properties of the elements within the model and displayed e.g. in a room schedule; the team was able to quantify and analyse the arrangement of functions with an efficient use of space and its implementation in the project. Furthermore, changes to the project that affected the room schedule were automatically updated to reflect those changes. Keeping this in mind, it was possible to implement parametric values e.g. to indicate types of cost surface (German: KFA) in the context of the quantities calculation. Also information on the different room qualities and the equipment were internally documented within these schedules for our further manipulation and distribution.

