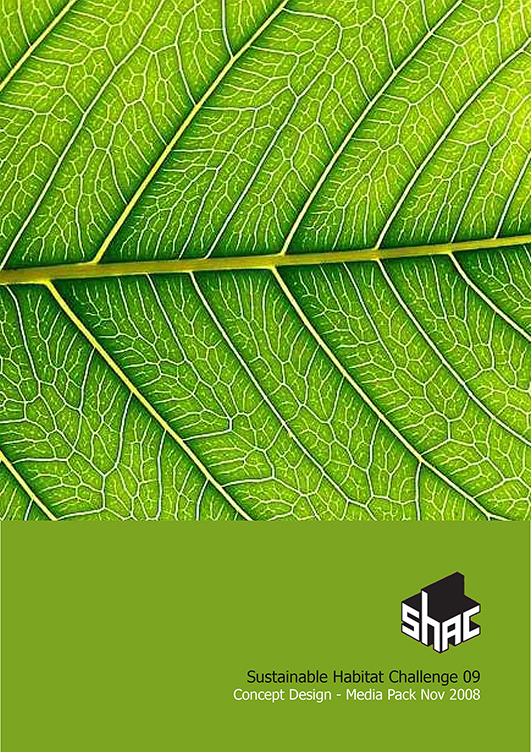Zero.Plus Workshop
Subject International research initiative to design New Zealand’s 1st Zero Emission House
Zero.Plus Uwe Rieger, Paola Leardini, Kerstin Rosemeier, Soo Ryu, Patrick Loo, Miguel Machado, Andy Ong, Fiona Short, Nick O`Leary, Luka Hinse and Holger de Groot
Supported by University of Auckland, Passivhaus Institut Darmstadt, Stephenson & Turner NZ, Hochschule Lichtenstein, Otago Polytechnic, Politecnico di Milano and TU Berlin
The Zero.Plus project is an international research initiative to design New Zealand’s first Zero Emission House (and neighbourhood) to meet international Passive House Standards as defined by the Passivhaus Institute Darmstadt. A Passive House is a building in which the indoor air temperatures is above the WHO recommended minimum comfort level of 18°C, being maintained year round without any additional active heating and cooling systems. The aim of the design workshop was to establish the first concept, design guidelines as well as details for a Zero.Plus Passive House construction. The final goal is to produce a powerful Zero.Plus presentation of images that could be presented to the public. Another goal was the development of a concept for an interactive Zero.Plus installation which has been part of the [arc/sec] Reactive Architecture exhibition at St Paul Street Gallery in Auckland.

