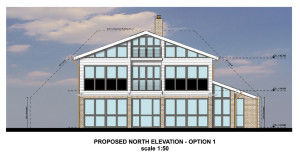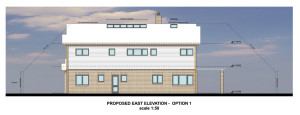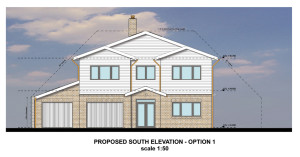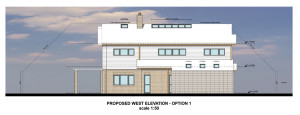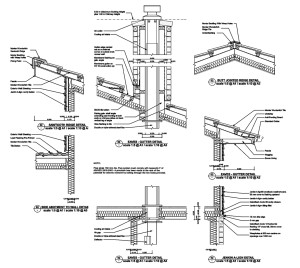New Residentail Building
[symple_column size=”three-fourth” position=”first” fade_in=”false”]
Construction Residential Building
Position | Phase Freelancer | LPH 4
Service Period | Costs 2008 | n.a.
Client Dean Compton | Auckland | New Zealand
[symple_divider style=”solid” margin_top=”20″ margin_bottom=”20″]
In June 2008, I started to work on the approval planning for a new residential building in Albany, Auckland. This included for example to create the technical drawings as well as the communication with the public authorities, construction companies and manufacturers of building materials as well as engineers and architects. The client was looking for a house that was based on a sustainable design solution.
The design was based on passive solar design, collecting and storing solar energy that could be used to keep the house warm. Therefore, e.g. a solid ground in the northern part of the building allows storing solar heat during the day that can be extracted during the night to compensate the fluctuation of the internal air temperature. Passive ventilation has been used within the building to control the possibility of overheating. Windows at the ground floor level and skylights at the top of the staircase which can be opened manually allow warm air to rise up inside the house, leaving it through the open skylights. This guarantees a natural air flow that can be obtained without any additional energy usage to provide a pleasant indoor air temperature.
[/symple_column]
[symple_column size=”one-fourth” position=”last” fade_in=”false”]
[/symple_column]

