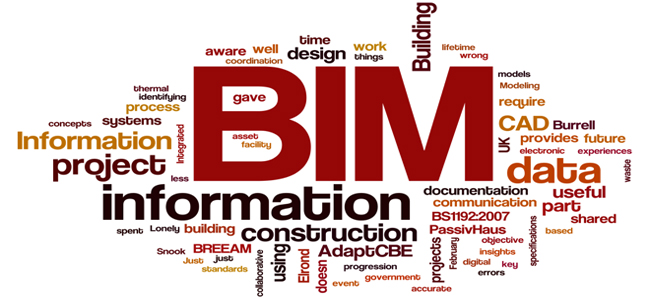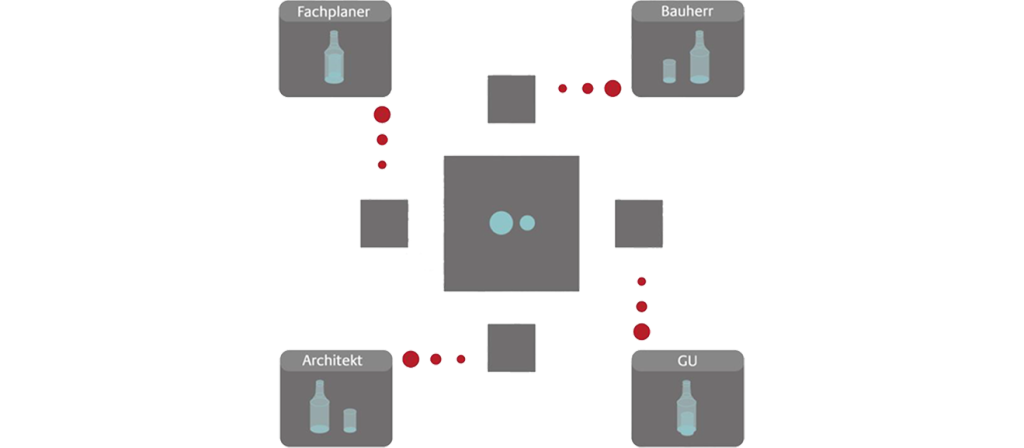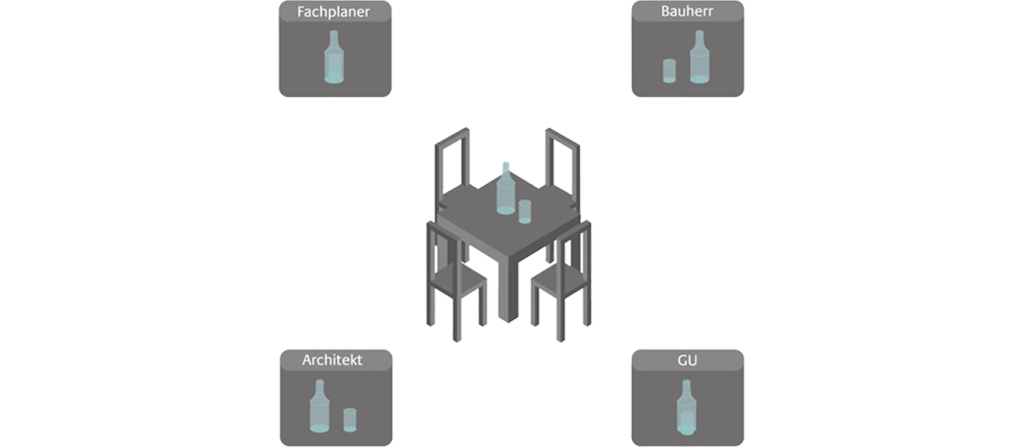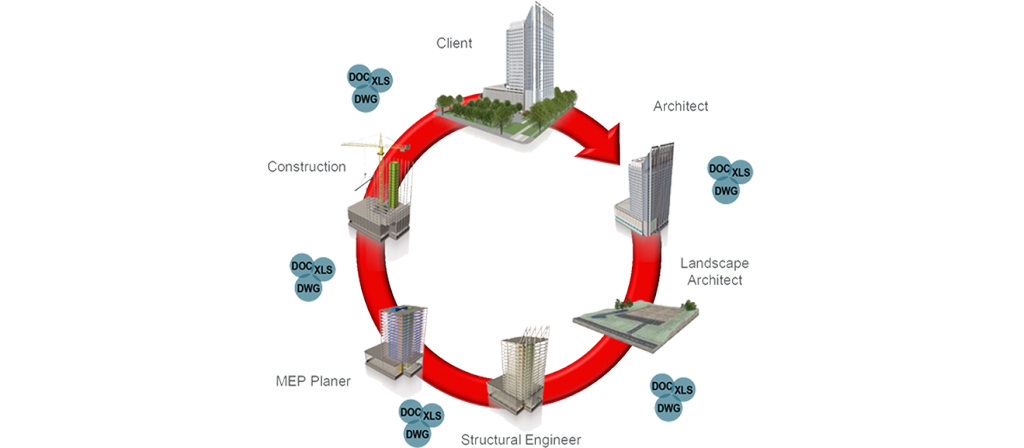Also in 2014, there have been a number of conferences, user forums and other events about BIM technology. Comparing these events to others that have been hold in the past, an increasing number of people who are interested in this development as well as users who have already started adopting BIM technology within their daily work process can be identified. However, there is still much confusion about what exactly BIM technology is really all about as there are different definitions and types of presentation.
As a participant in this year’s RTC Europe in Dublin, I had a long conversation with a colleague after he had listened to a presentation about BIM technology. This presentation included the statement “BIM vs. CAD” and in this context he came up with the following question:
Why do we still working with CAD solutions, if BIM can solve all issues we are currently dealing with?
While discussing new technologies such as the BIM technology and its implementation, it is important to find a clear definition in order to avoid misunderstandings like the one above. If we are talking about CAD, we are usually referring the process of using a computer to draft technical drawings. In this context the traditional CAD planning process involves multiple files that are stored independently while being created within a 2D environment. That leads to a high risk as different interpretations are possible.
- 2D Design
Many CAD software applications already allow users to create drawings within a 3D environment. That reduces the risk given the possibility to improve the error-free interpretations.
- 3D Design
Due to new developments, the traditional design and planning process is also facing new challenges. That includes e.g. design during construction and design changes due to challenges during construction. Additionally, clients have started to ask for a higher flexibility and a higher range of design options. Looking at the traditional planning process itself we see a low level of process orientation respectively an orientation by function and a high number of different virtual interfaces between all project members.
- Traditional CAD Planning
The implementation of the BIM technology improves the process by changing the traditional planning method. A general improvement of the planning process can be achieved by just using the BIM database. It allows e.g. to improve the workflow within the team including collaboration and coordination as well as the planning quality and productivity. Being created as an intelligent 3D model, the BIM database could also improve the collective understanding of complex design solutions and design changes could be shared directly across the team.
- BIM-based CAD Planning
Therefore, the implementation of the BIM technology goes far beyond simply switching to a new software application. It is a new work process of designing a building collaboratively while optimizing the method of planning and construction as well as the operation and maintenance of buildings. As stated before, at the technical core there is an intelligent 3D model to inform and communicate project decisions, being a digital representation of physical and functional characteristics of a facility.
- BIM Technology
The realisation of a planning project and the collaboration in such an intelligent 3D model requires the use of a BIM-capable CAD software solution to be able to create such working models. Being developed as BIM-capable CAD software for architects and engineers, e.g. Autodesk Revit could be used. This CAD software allows users to design a building structure and single components in 3D, annotate a model with 2D drafting elements and access non-graphical information from the BIM database.
- Autodesk Revit
Overall the result is that there is basically no conflict between BIM technology and CAD software in particular, but rather between the traditional CAD planning process (2D and 3D graphics) and the BIM-based planning process (intelligent 3D models). In this context, my next blog post will be about the shift of effort that may be identified in relation to the different phases of the HOAI while using BIM technology.







