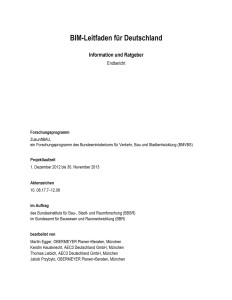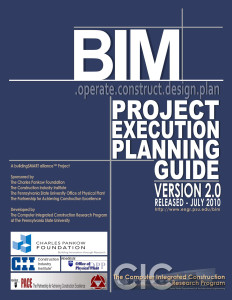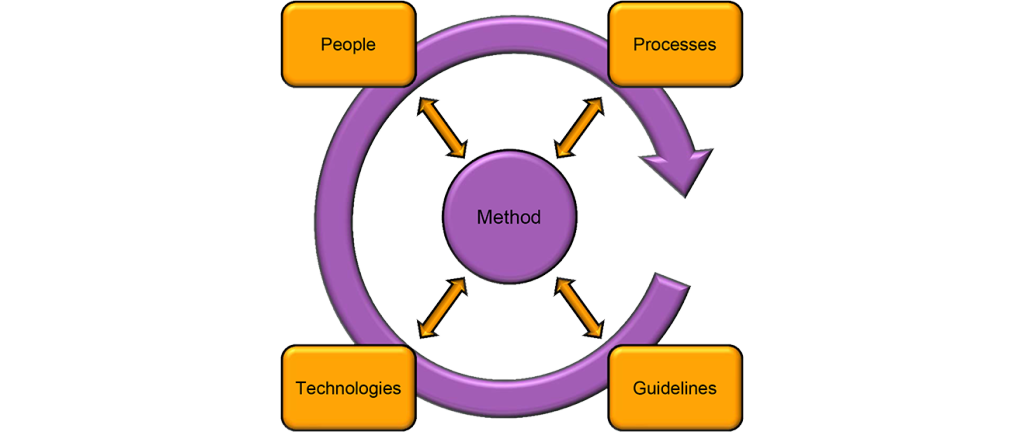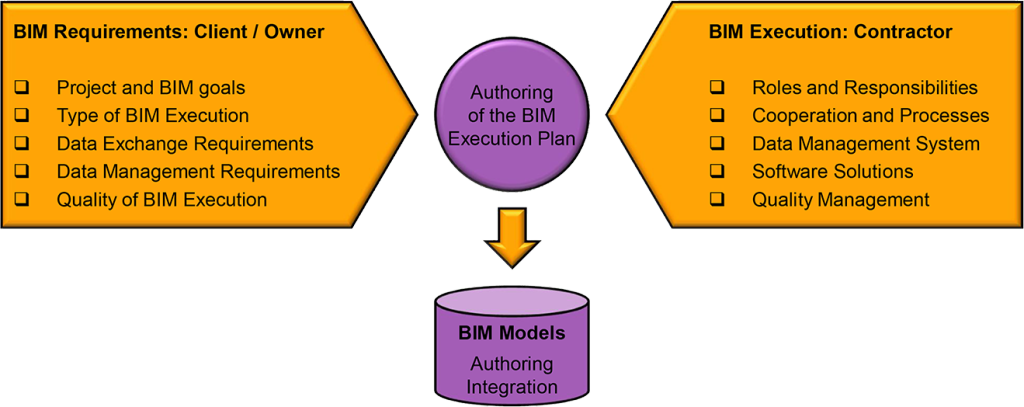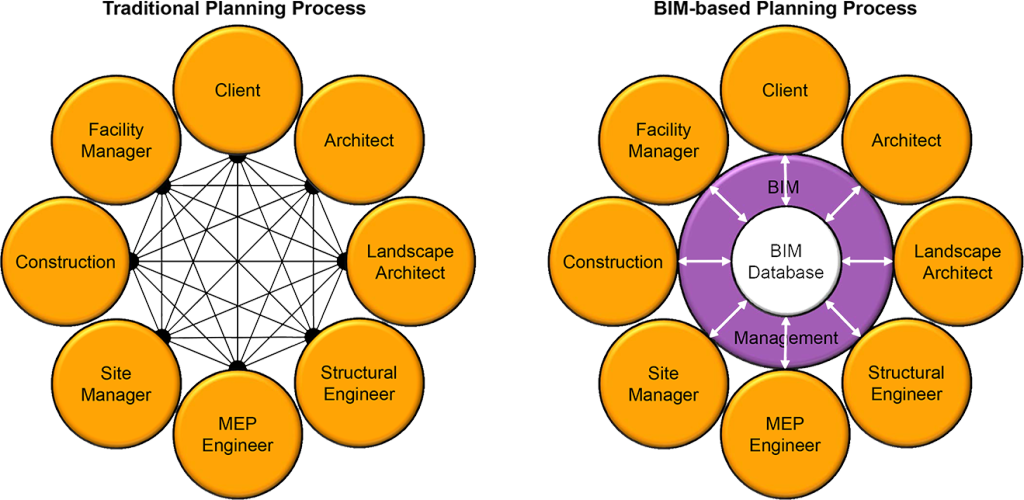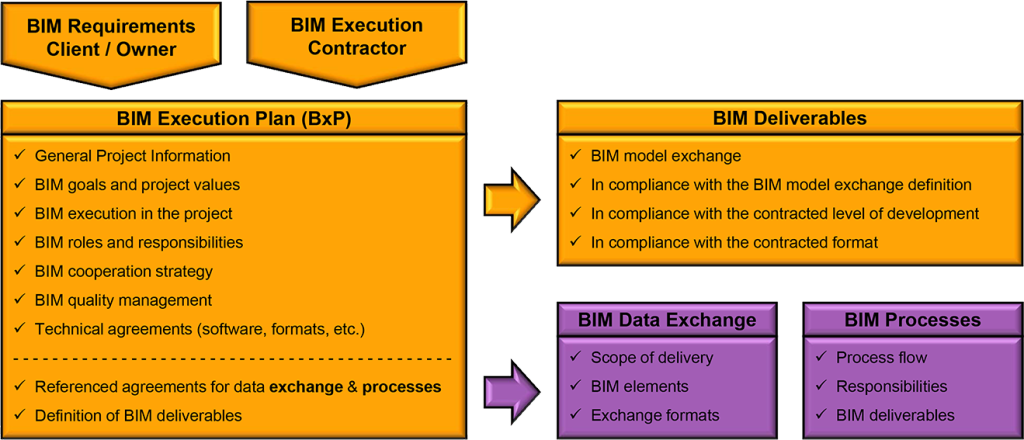
BIM Execution Plan
Generally the Building Information Modeling (BIM) technology goes far beyond simply switching to a new software application. It is a new work process of designing a building collaboratively while optimizing the method of planning and construction as well as the operation and maintenance of buildings. As already explained in my last blog post, the basic principles are usually defined at the beginning of a BIM project in order to be able to work collaboratively with BIM technology. Part of these basics are BIM agreements, also known as a “BIM Execution Plan” (BxP) or “BIM Project Execution Planning Reference” (PxPR), allowing transparency throughout the project life span.
In the beginning of 2014, the Federal Institute for Research on Building, Urban Affairs and Spatial Development (BBSR) at the Federal Office for Building and Regional Planning (BBR) has published the first “BIM-Guide for Germany”. This publication could be used as a template to be able to develop a project based BIM execution plan, including all project members:
A general overview takes into account clients, planners, construction companies, the building industry, crafts men, product manufacturers and software-companies. It explains the terms that are necessary to find one’s bearings in this context and shows the different domestic and foreign activities around BIM. It also answers the essential questions in order to facilitate a successful and correct implementation of the BIM method. (BIM-Guide for Germany: Goals)
In addition, there are also a number of internationally published manuals and template resources which could also be used to development a BIM execution Plan. A BIM guide which I have used quite often as a resource to step through the procedure, and which I would like to recommend in this context, is the “BIM Project Execution Planning Guide”, published in 2010 by the Computer Integrated Construction (CIC) Research Group at the Department of Architectural Engineering of the Pennsylvania State University.
- BIM Guide for Germany
- BIM Project Execution Planning Guide
Generally, the success of a BIM-based project depends on many factors, but four of them are essential: people, processes, guidelines and technologies. Based on my personal experience, I came to the conclusion that people – and therefore the project members – have the biggest influence of these four factors. As stated by the BIM-Guide for Germany, their professional training and motivation is the key factor to allow or disallow an efficient and sustainable use of the BIM method.
- The four Main Factors
Therefore, it is necessary to define a BIM execution plan already at the beginning of a BIM-based project in order to manage the implementation of BIM during the project execution. Usually, the first part of a BIM execution plan describes the basic BIM requirements as stated by the client and defines the BIM execution methods as stated by the contractors.
- Requirements and Execution
Project and BIM Goals: The definition of project goals in general and BIM goals in particular are a crucial part and usually defined within the first chapter of a BIM execution plan. As an example, it should be clarified whether and how a project orientated work-sharing has to be executed (BIM Level 2). Also different priorities of a project should be documented, especially if they are not in compliance with the phases of the HOAI. Such documentation could also be used for the preparation of planning documents as well as optimising the planning process and costs. Also other BIM related topics of the BIM vision should be part of this chapter, such as clash detection during the planning process or the export of COBie data (Construction Operation Building Information Exchange), being able to generate qualified room datasheets and window and door schedules.
Type of BIM Execution: This chapter identifies the type of BIM execution by the contractor, defining project-specific implementation standards and general requirements for coordination and communication. It is also really important to include a BIM use matrix as well, summarizing the different BIM uses in context to the phases of the HOAI as well as additional BIM uses. The last part of this chapter should include information on the quality of the model elements. As used on traditional projects, also a BIM projects needs the definition and establishment of a model element author chart (MEA). The model element author chart defines the authors who are responsible for the development of the model elements in context to a specific project phase. In Germany, the definition of specific requirements for individual model elements itself or a model based level of development chart (LOD) can verify from each project, as there are still no specifications and quality criteria which would have been published by German authorities. Keeping that in mind, it would be advisable to use an existing international standard, such as the American “Level of Developments” (LOD 100-500).
Roles and Responsibilities: Team members may take on various roles and responsibilities throughout the project. Those roles which are relevant to a project should be defined within the BIM execution plan. A distinction has to be drawn between traditional project roles and responsibilities, such as a project controller, project manager or project architect, and BIM specific project roles and responsibilities. Such BIM specific project roles could be a Project BIM Manager, Model Manager or Coordinator and a BIM Technician.
Cooperation and Processes: An organisation chart is usually the best practice to present the team configuration of an internal work-shared project. It is also recommended to attach an overall process diagram in order to define the BIM process steps in compliance with the phases of the HOAI and other process agreements. Another important part of this chapter is a project specific model specification. Such specification comprises e.g. guidelines for the model structure and data storage, using a model structure map and a file coordination matrix. It also includes information on the model element authors (MEA) who are responsible for the development of the model elements in context to a specific project phase.
- Cooperation and Processes
Data Exchange and Data Management: Based on the framework time scheduling, the preparation and submission of planning documents and digital files should be coordinated between all project members and established within a deliverables matrix. In this context, it has to be clear, whether the project is technically based on a “Social BIM” or “Non-Social BIM” approach. In example, providing a direct access to the models to be able to share data among all team members directly by using a coherent software solution (e.g. Revit Architecture, Revit Structure und Revit MEP) is commonly known as Social BIM. Such access will allow all team members to export and import their data directly by using the information that have been saved within the models. An explicit exchange of data may no longer be necessary. This should not be mixed up with the so-called “Open BIM” or “Closed BIM” thermology. These are describing the use of different software applications that could be open or closed in terms of the direct exchange of data, usually using different interfaces that could lead to the loss of planning information. In addition, this section also includes existing conditions such as CAD standards and specifications, including information on measuring units and coordinating systems as well as naming conventions for the BIM model if needed.
Software Solutions: Being able to work collaboratively, it is important that each project member also uses the proper hardware and software configuration to access the project information. Generally, project members are able to implement and to use any software solution for the development and design of a discipline related model. However, such software solution has to meet the requirements which are defined in the BIM execution plan as well as the basic BIM software requirements. In this context, further conditions might also be predefined, e.g. a specific data management system (DMS). That would also include the implementation and use of a project server in compliance with naming conventions and requirements for filing structure and archiving throughout the project life span.
Quality Management: Last but not least, I would like to address the quality management issues, because it is necessary to define certain requirements for quality control within the BIM execution plan as well. Due to my experience, it is recommended to develop a quality control review schedule to coordinate and document the different types of quality control. That should include e.g. visual examinations (graphical information), critical evaluation to guarantee that the design intent is properly implemented (standards) and checking the parametric design (non-graphical information) as well as completeness checks (data exchange). Especially the evaluation of a model integrity by using clash detection is usually a high priority in terms of the quality management. Such type of quality control cannot be carried out within a traditional project which is just based on 2D planning information.
- Overall Process
Overall, it must be clear that a successful cooperation and implementation of a BIM-based project can only be achieved, if all project members agree on certain BIM goals and the development of a BIM execution plan in the early phases of a project. Only then the foundation for a successful implementation of BIM technology is laid and can be incorporated into a contract. Furthermore, a qualified BIM execution plan is not just needed to implement a BIM project in general, but is also essential to be able to introduce an organized BIM management for its deployment, compliance and performance.

